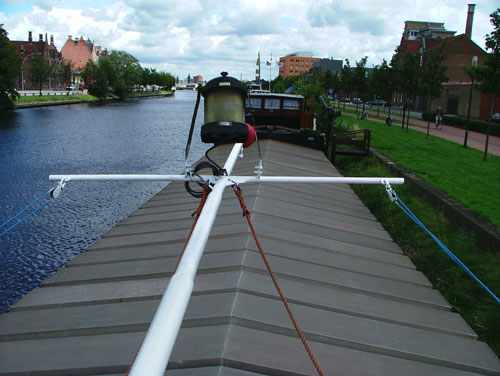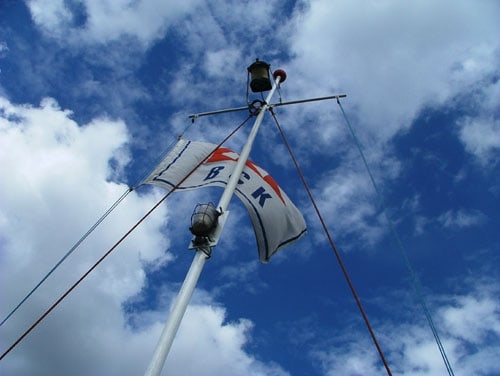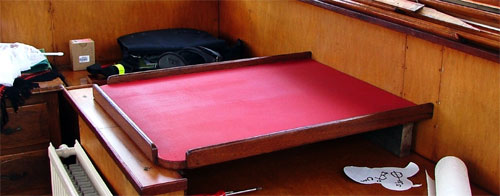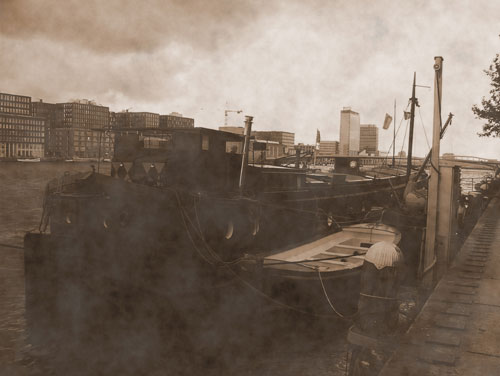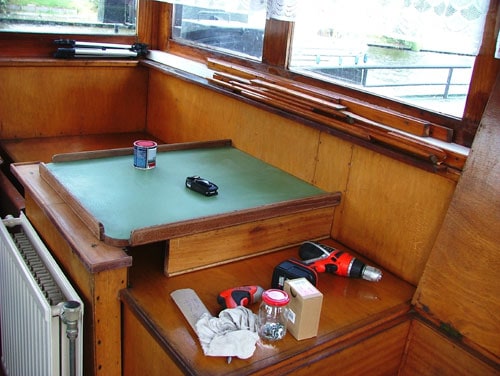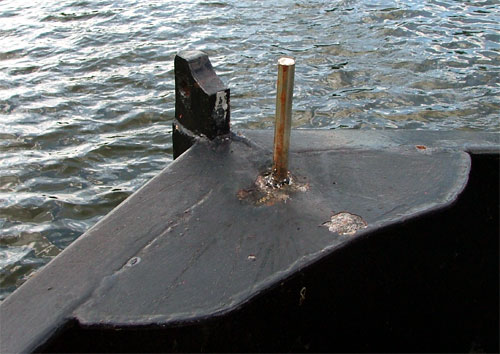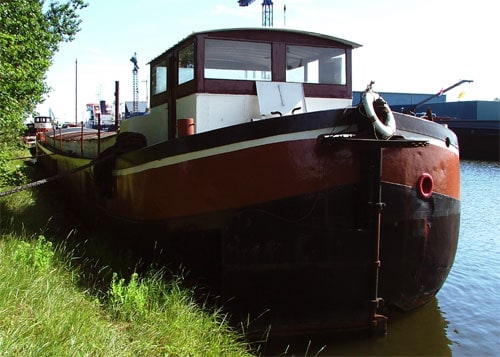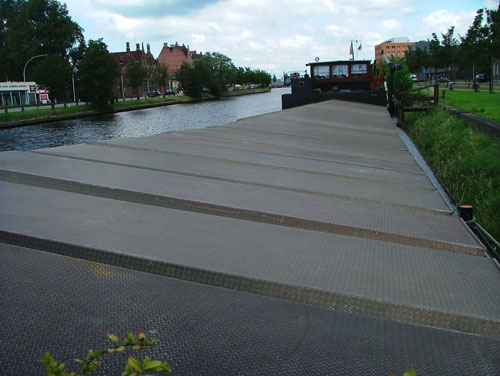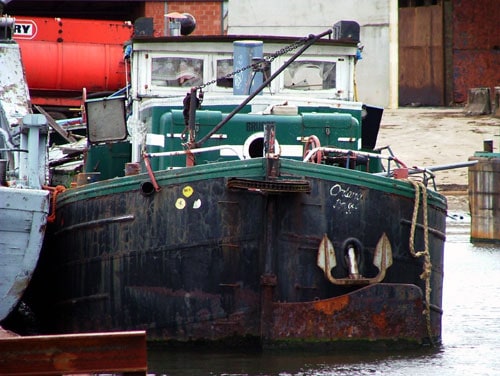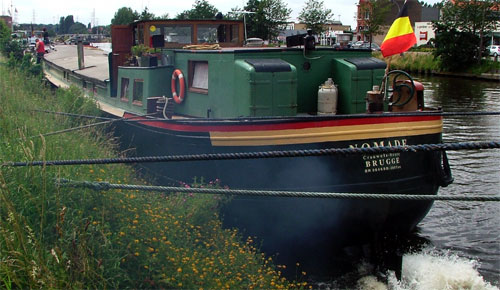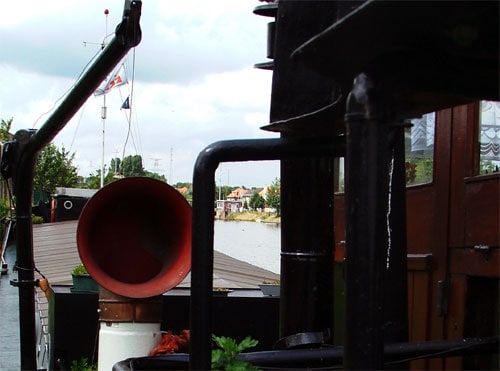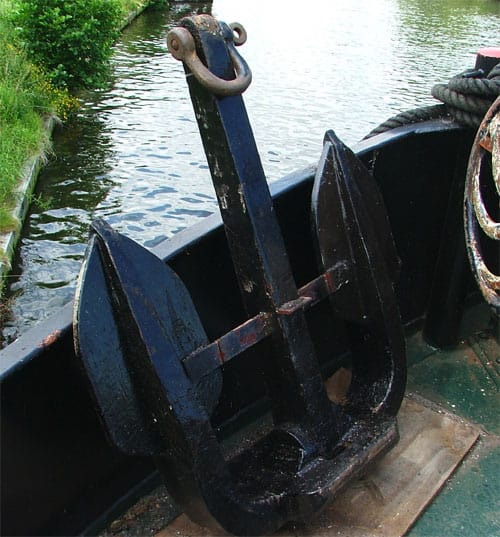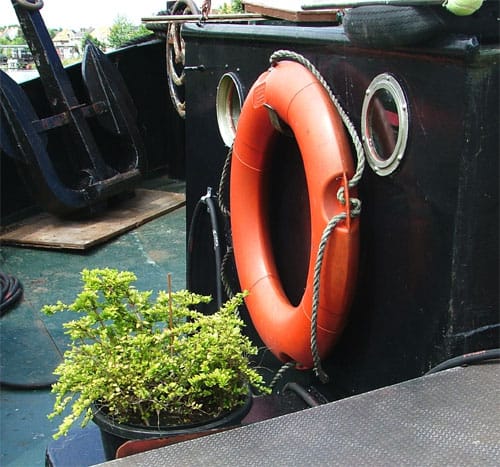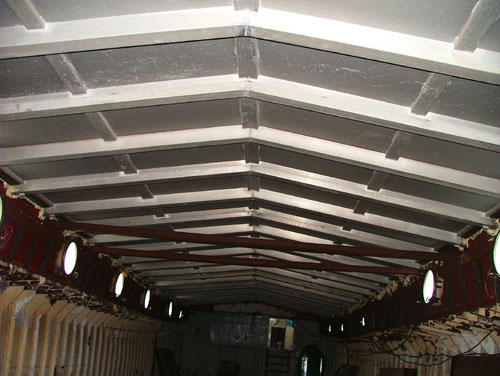30th July 2007 – Since I need to know every pipe and exhaust that comes out of the roof before the works start, I’m designing the final stage of the cargo hold. I had finished putting the rooms and dimensions in September 2006. I ameliorated it for the windows in January 2007 and am finishing it now for the roof.
In the meantime, I continue to look at several barges for sale to have a look at what interior I like and what I don’t like.
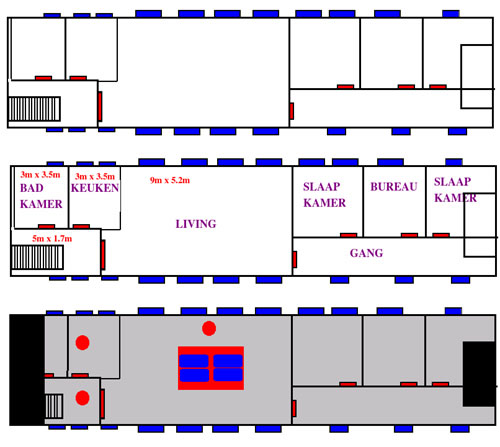
I decided to keep the bathroom and kitchen next to each other, so all water is at one place. This makes it easier in building and maintaining the water system. It is also cheaper, water needs to run less far and in case of a leak, you don’t need to break open the whole boat to find the problem.
The red dots on the last drawing are air vents, one for the kitchen, one for the heating and one for general air vent. The gray colour indicates where the metal roof will come and will be recovered by hatches. The black pieces are the two cabins.
